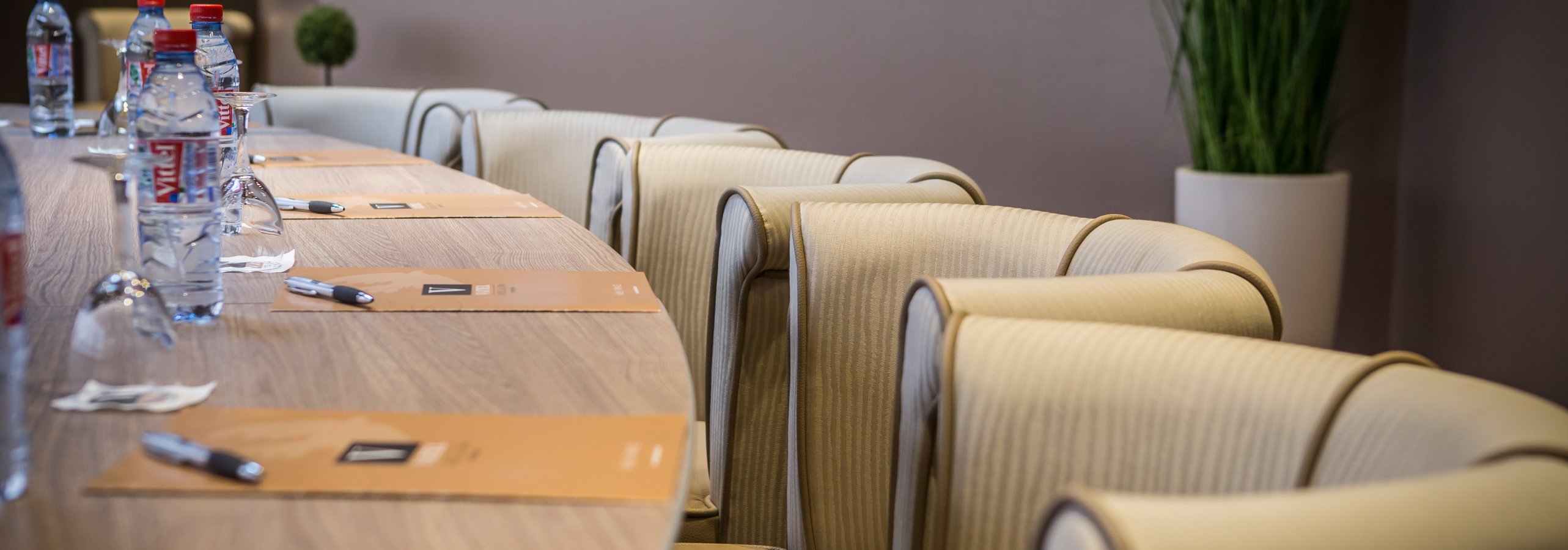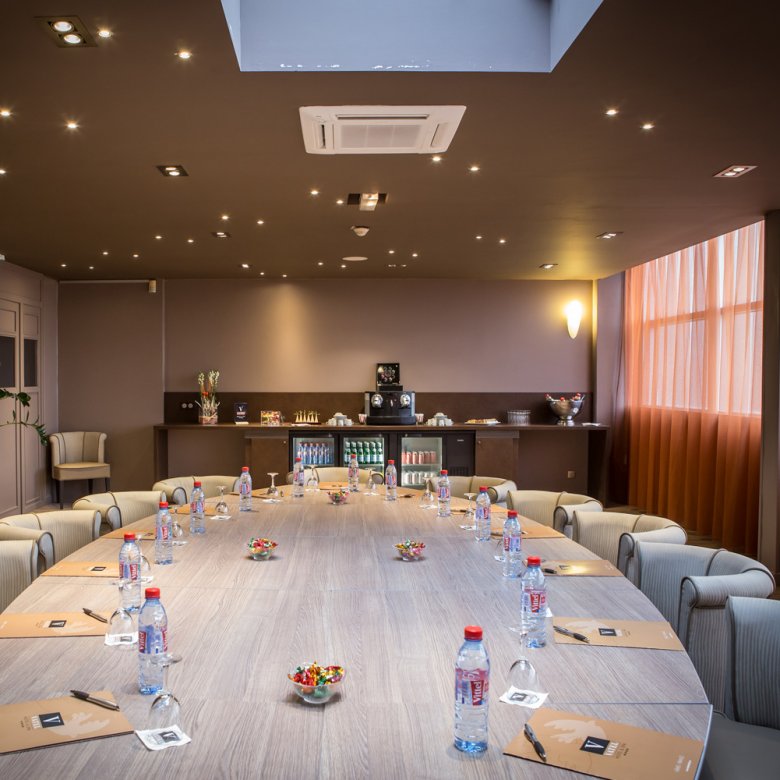MEETINGS AND SEMINARS
An exceptional setting, a quality of service and benefits that meet your requirements!
Located on the 6th floor, our lounges and reception rooms benefit from a beautiful natural light and a panoramic view on the city of Nîmes.
The Hotel & Spa Vatel**** in Nîmes offers you a choice of 8 modular reception rooms from 50 to 180 m², which can accommodate from 10 to 180 people, in order to meet your wishes.
We have the experience and the equipment to guarantee you a tailor-made service adapted to all types of events.
Our entire establishment is accessible to all desabled people, from the carpark to the rooms, including the Brasserie and its terrace, the Spa, the reception rooms and all our toilets. From the moment of arrival, we take care of you immediately and our students and professionals will be very happy to show you your meeting area.
Comfort, relaxation, high technologies, confidentiality...
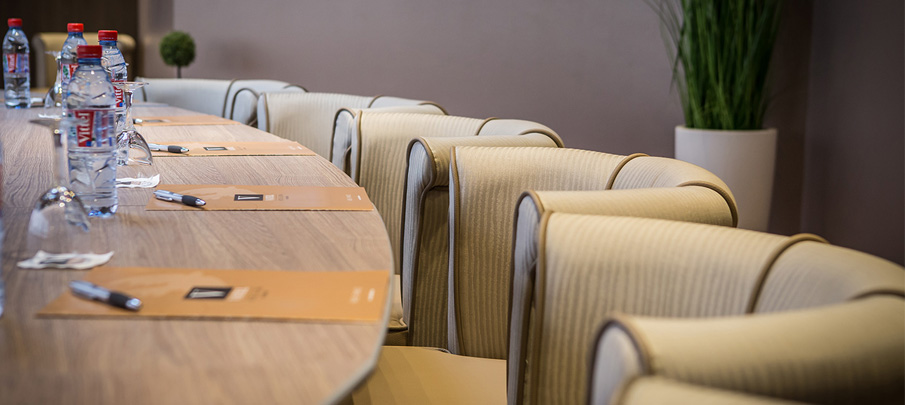
LIBERTY BUSINESS
Liberty Business, because the chairperson has to be free from any concerns about organization or interruption in services.COMFORT and SPACE A brand new room of 80 m², seating up to 16 attendees, in a modern and light environment, with natural lighting, bringing together design, comfort and technology.HIGH TECH EQUIPMENT You no longer [...]
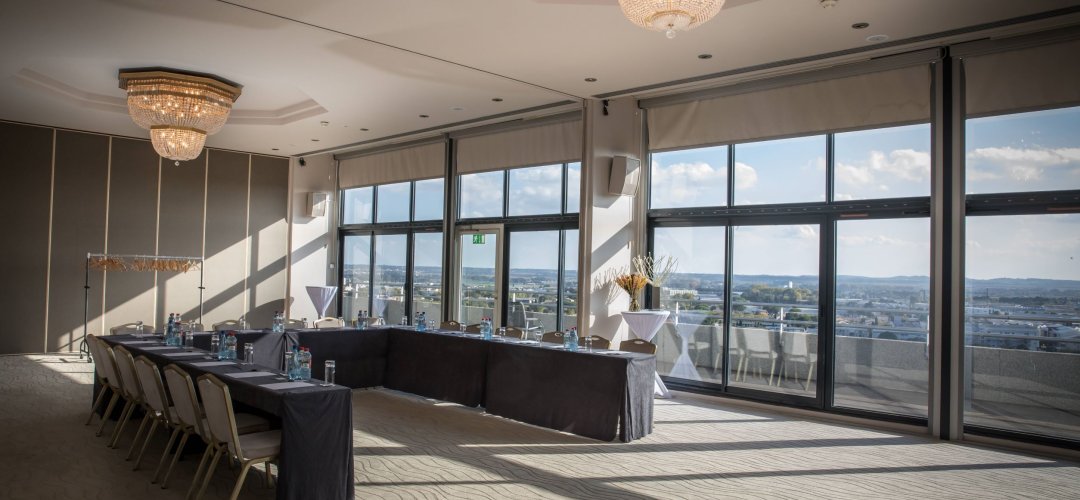
MEETINGS
Organize your meeting at the Hotel Vatel & Spa**** Nîmes and offer your guests a gourmet moment around a lunch prepared by our chefs. We offer full and half day delegate packages including one of our meeting spaces, coffee breaks and lunch with drinks. We can meet all your requirements. [...]
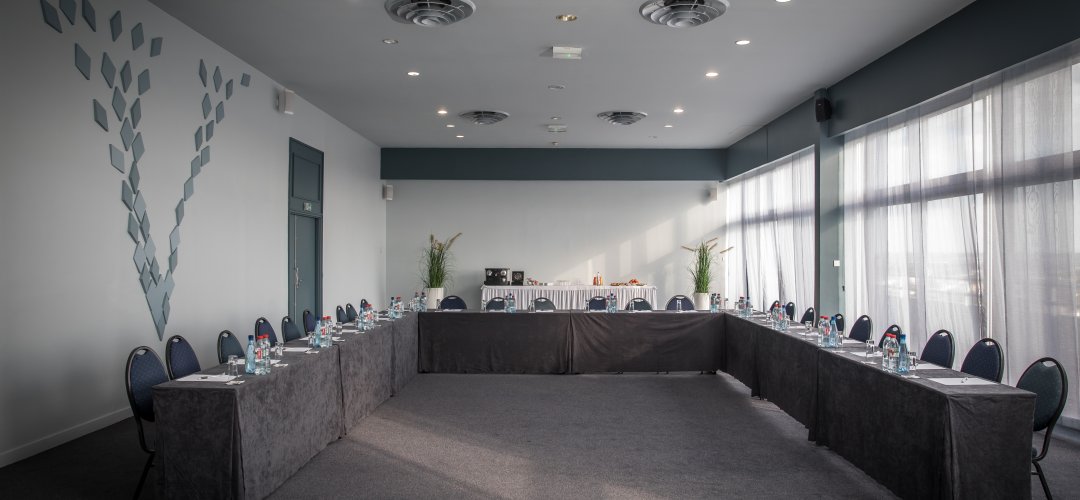
SEMINAR
Our 42 rooms (including 19 twin rooms) and 4 suites invite you to relax after a meeting day in one of our spaces. Organize your seminar at the Hotel Vatel & Spa**** Nîmes and offer your guests a gourmet moment around a meal prepared by our chefs. All our meeting [...]
